New Facility Construction
Our work at St. Martin’s Episcopal School featured a three-story, 45,000 SF new middle school and 25,000 SF of renovations to the existing elementary school. The project was completed in three phases to accommodate the existing operating campus and took place during a volatile market. Evergreen worked diligently to ensure the best value for the client was obtained through strategic management of the budget, allowing some “wish-list” items to be incorporated. The team provided economical and practical solutions to ensure optimum functionality while including interactive 21st-century design features. In the science labs, there are floor-to-ceiling folding glass doors to allow for full immersion in activities and the doors can open to create an indoor and outdoor science lab environment.
LEED Silver Certified
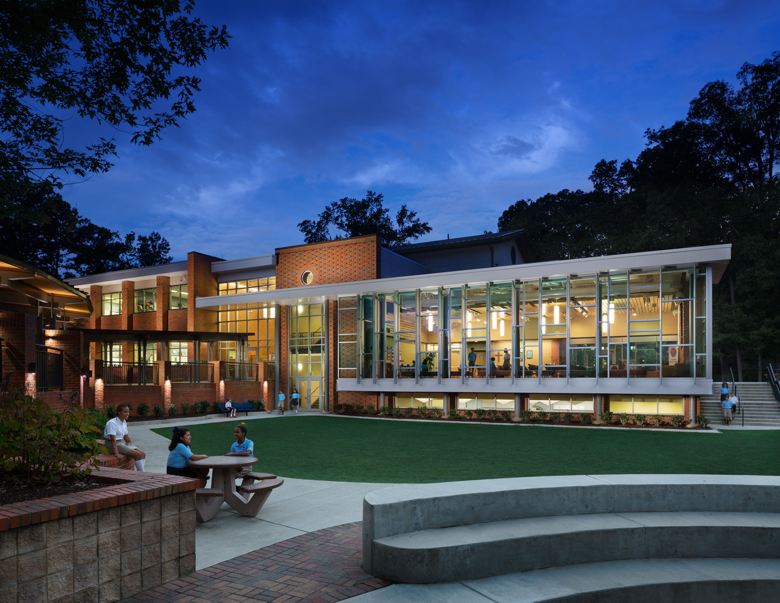
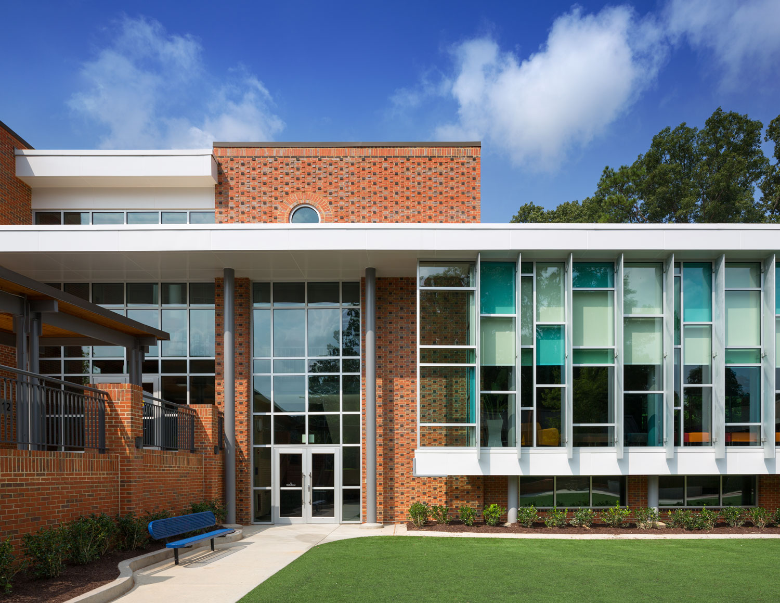
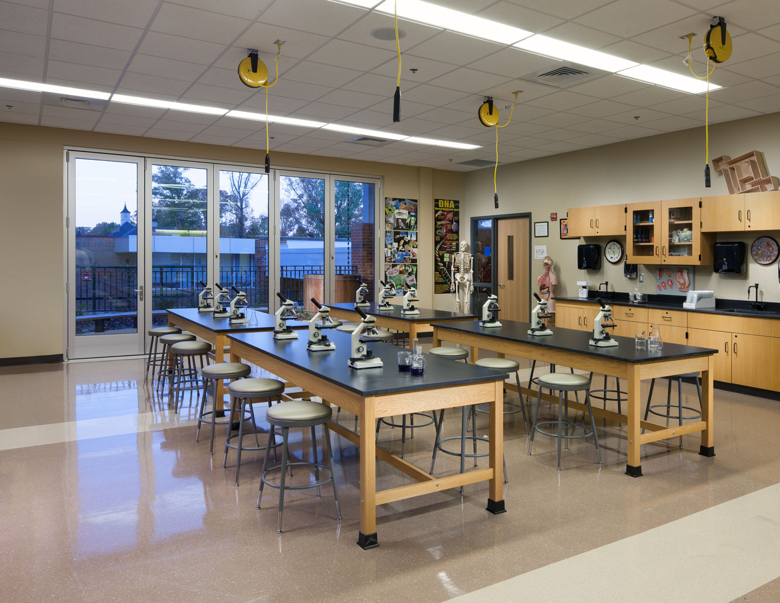
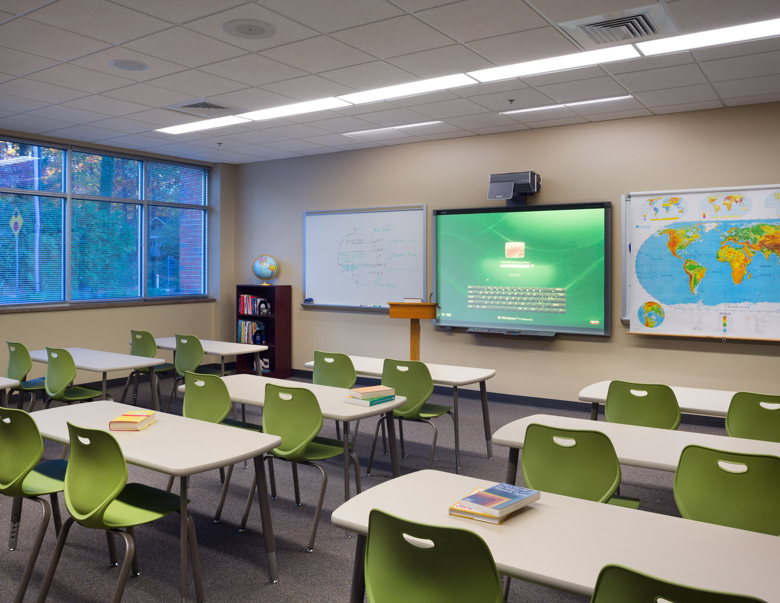
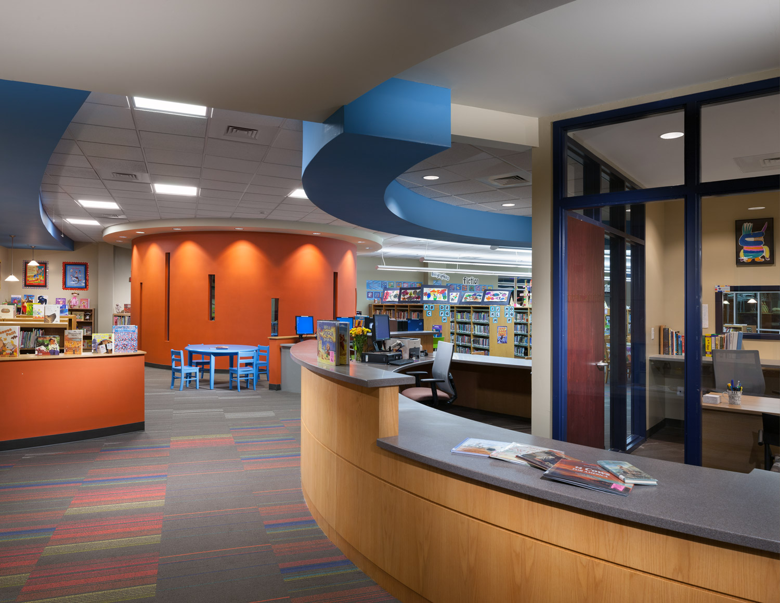
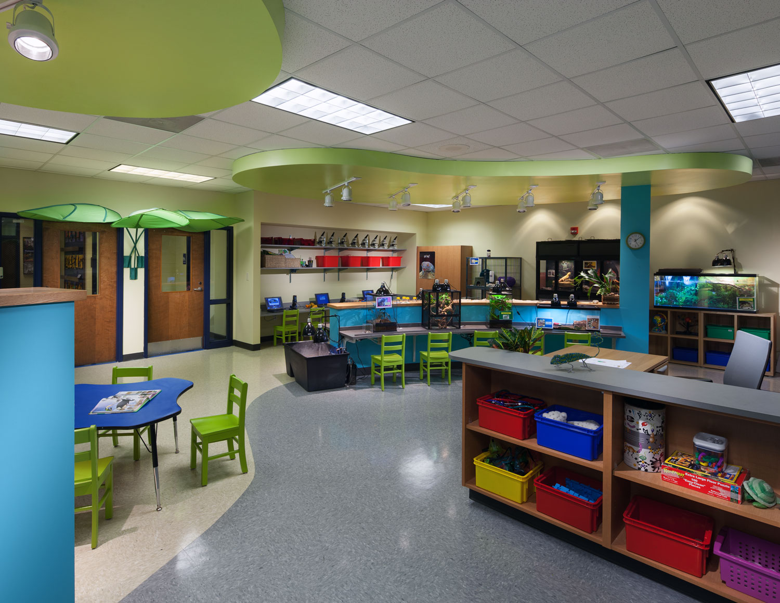
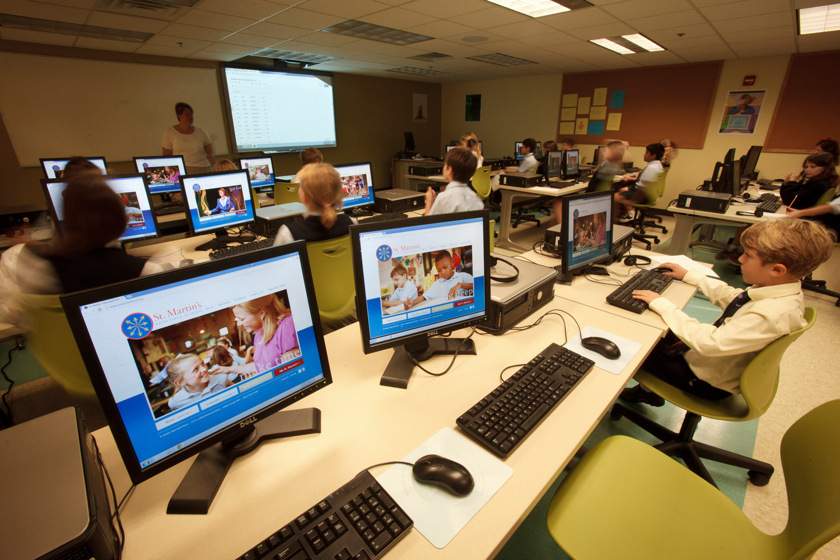
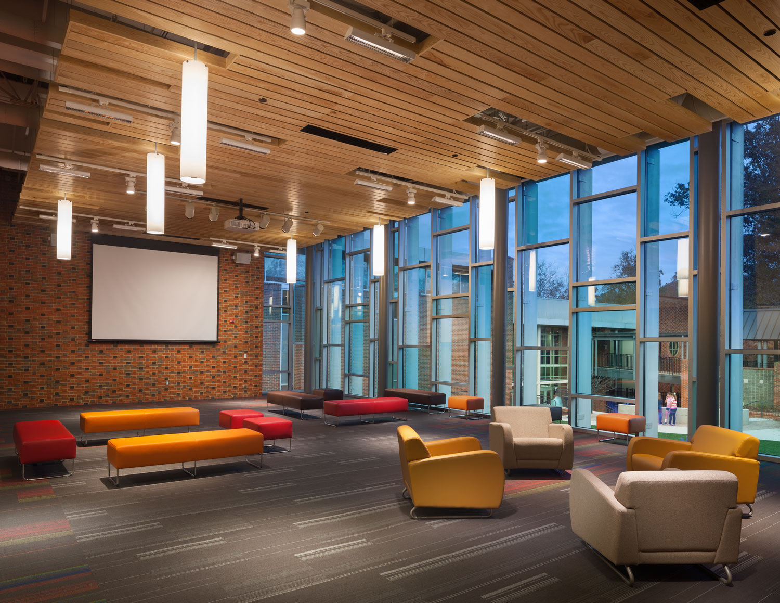
© 2024 Evergreen Construction, All Rights Reserved.