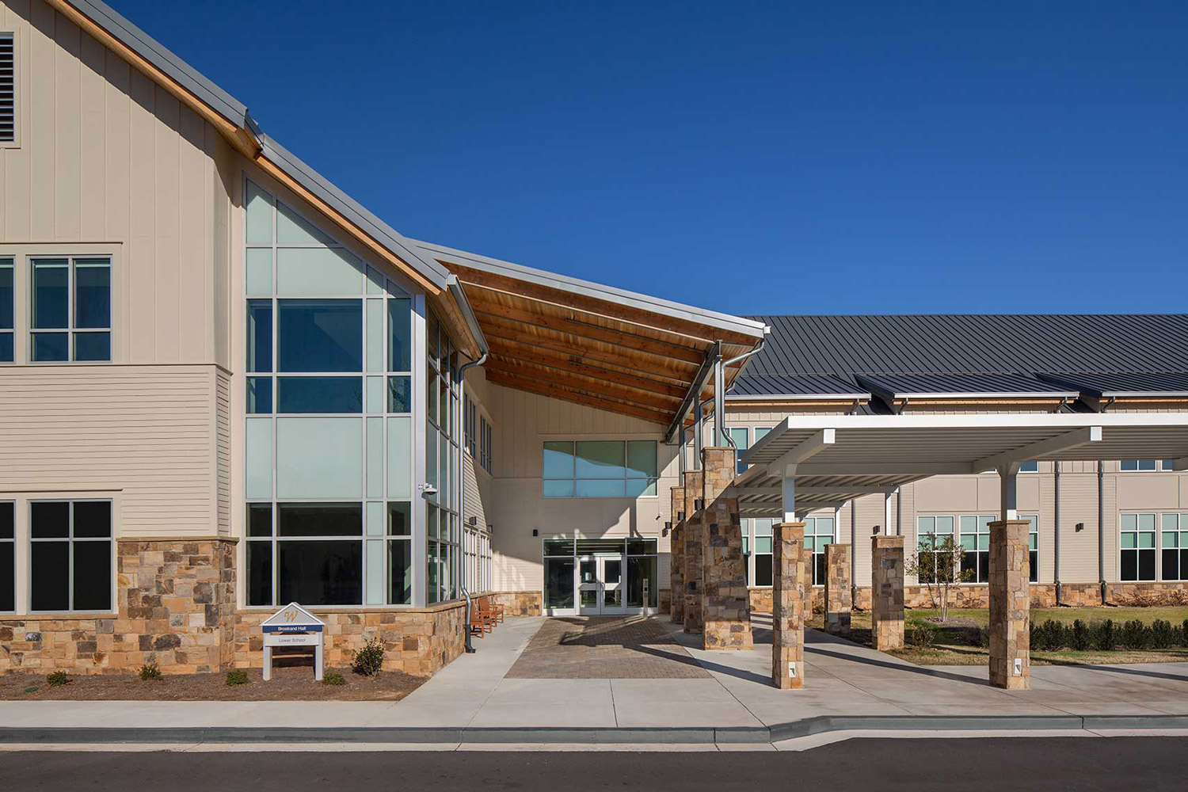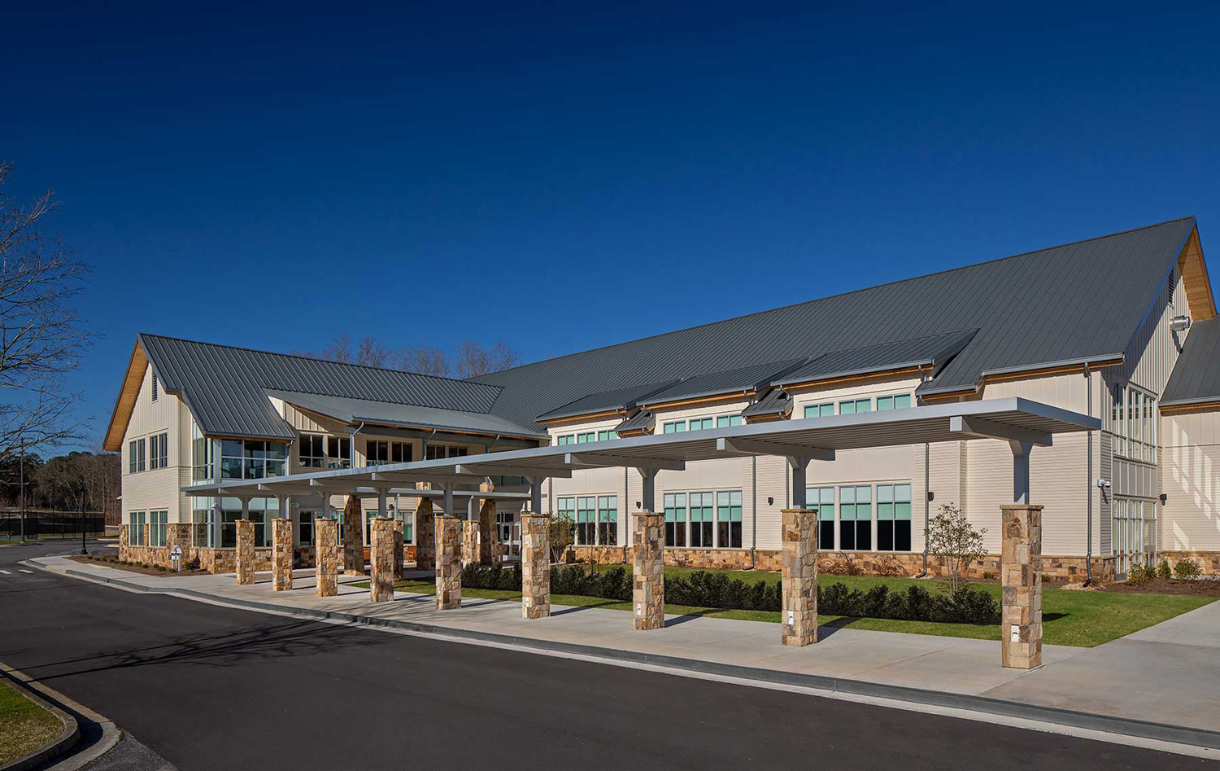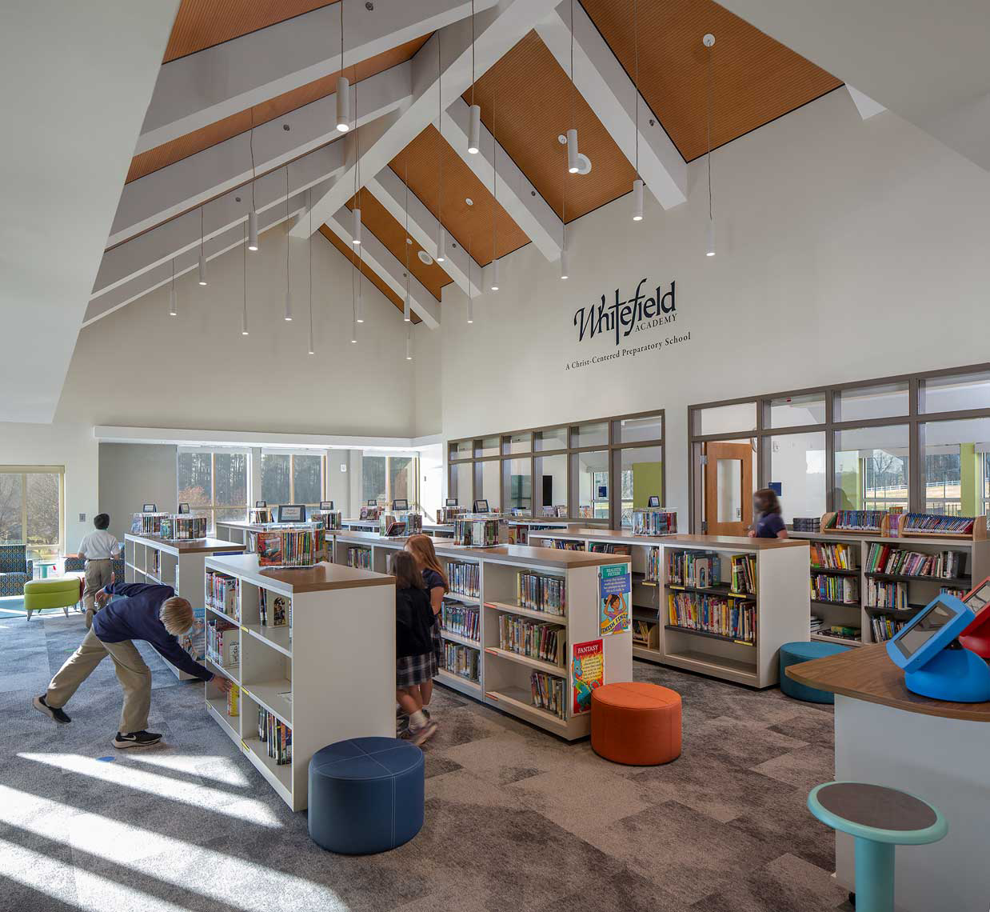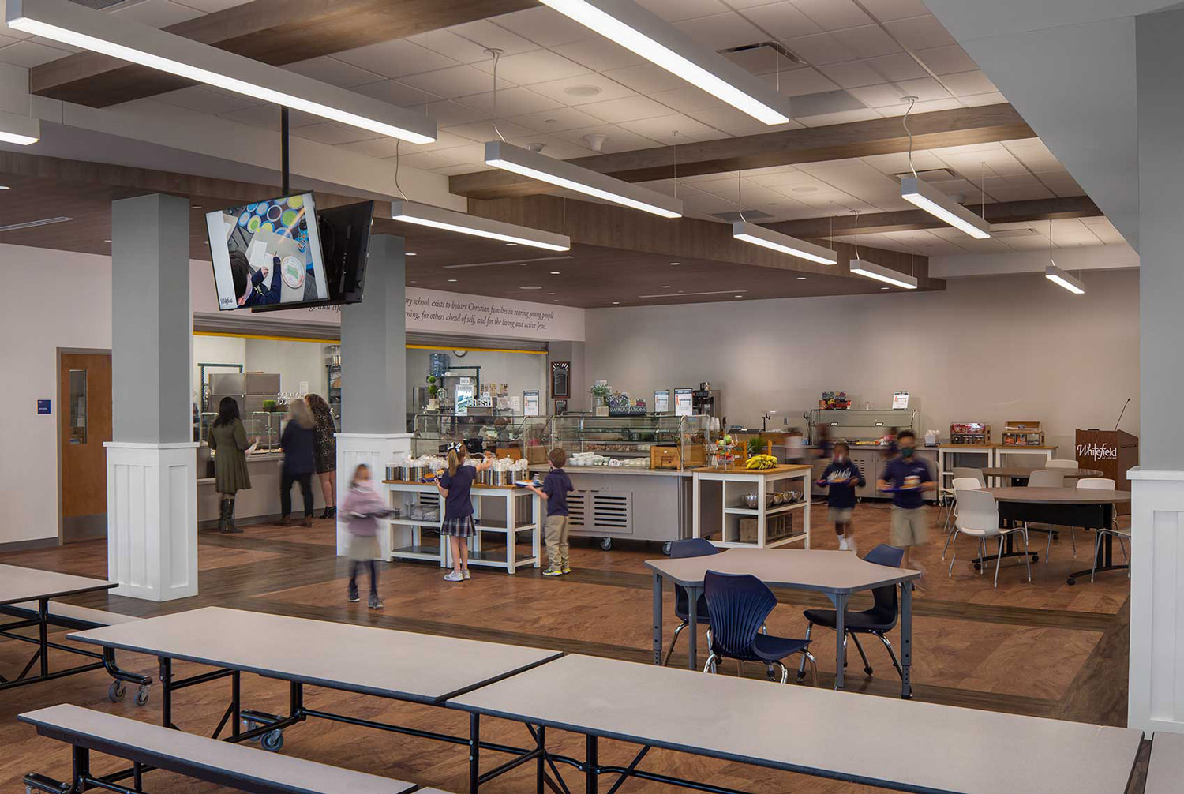New Facility Construction
Whitefield Academy’s new Lower School is a 3-story, 37,000 SF facility complete with 19 new classrooms, a kitchen, cafeteria, library and media center, and playground. As part of the project, we also constructed new sports fields for the entire K-12 campus. The new Lower School was built on the existing operating private school campus which required constant coordination and strong safety initiatives. Additionally, the size and positioning of the new building locates the Lower School at a key location on campus adjacent to other key academic buildings. The strategic location also allows for the campus master plan to include a sports complex and a new school entrance to aid with vehicular circulation.




© 2024 Evergreen Construction, All Rights Reserved.